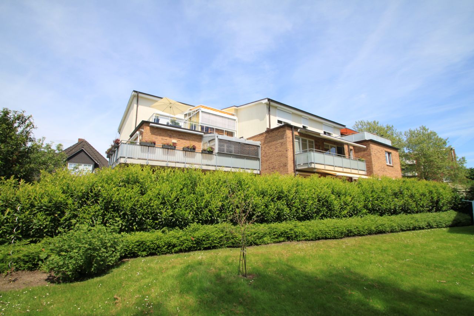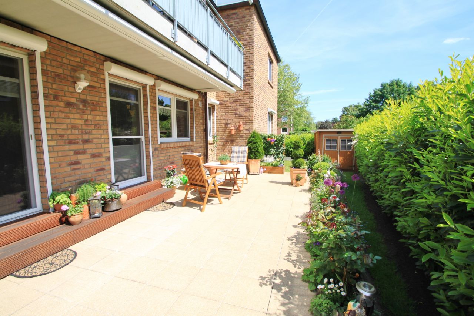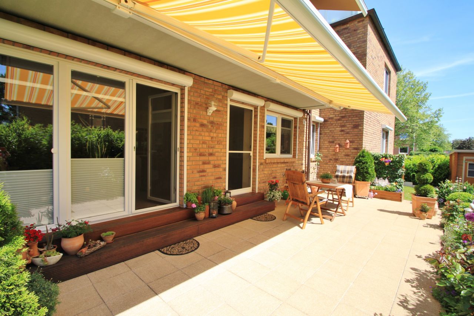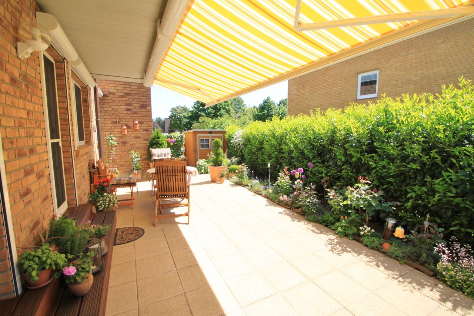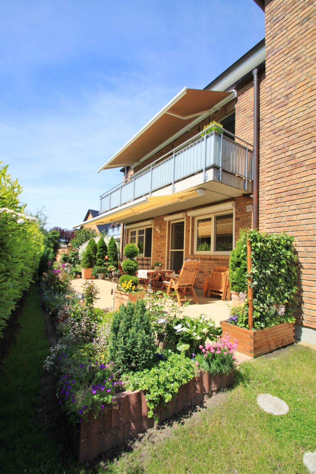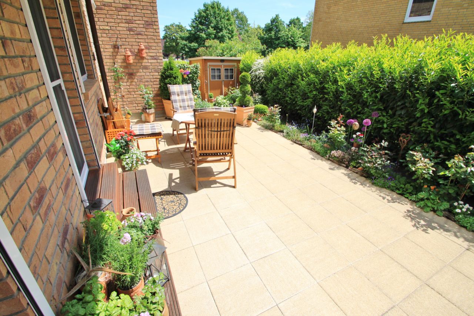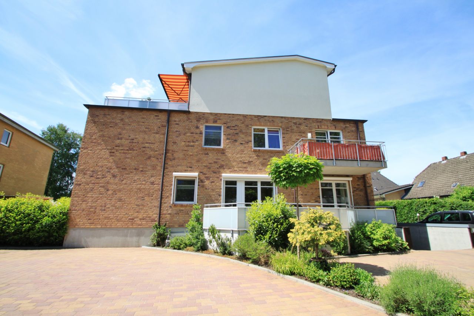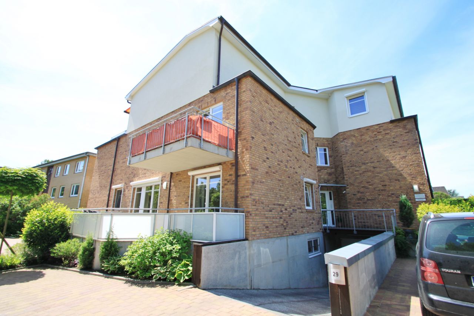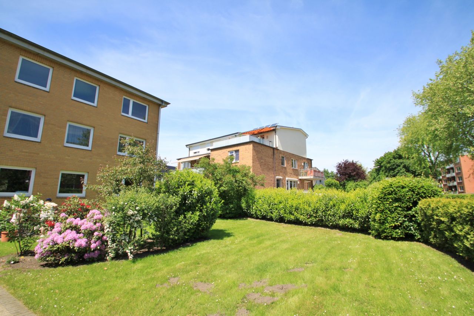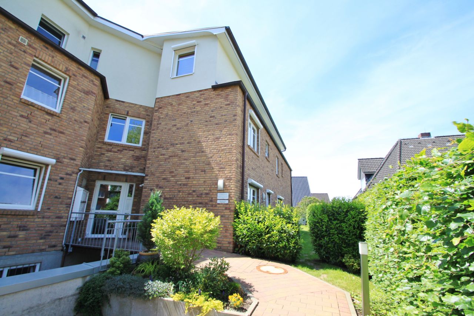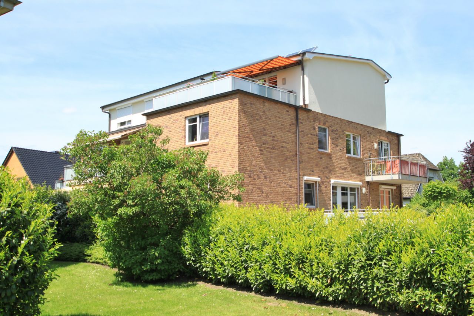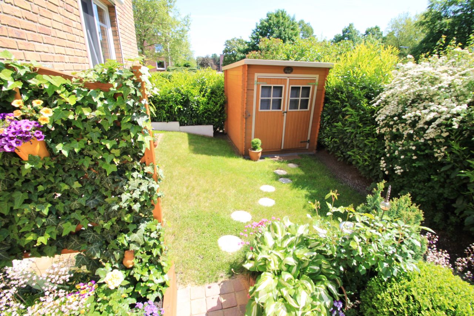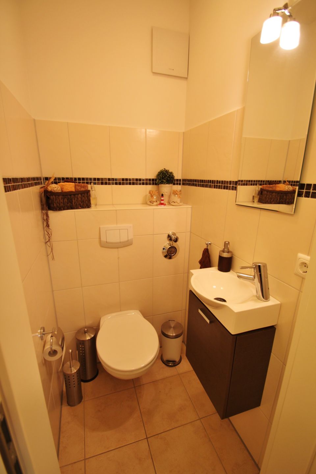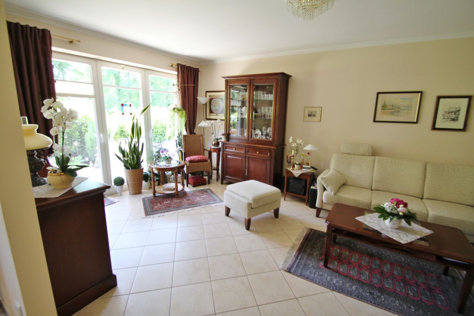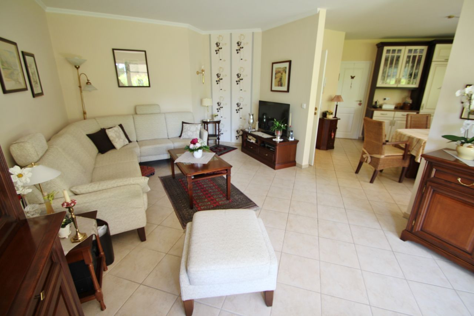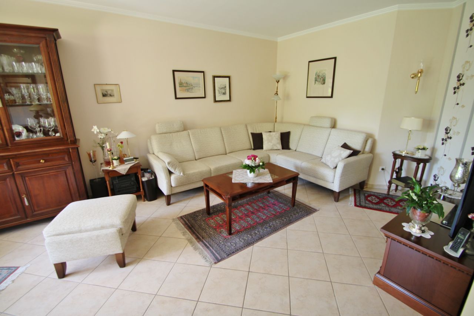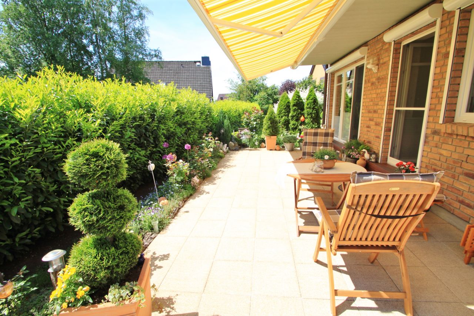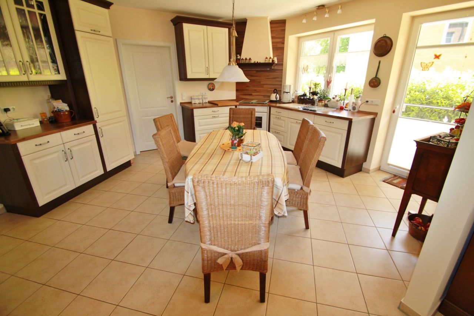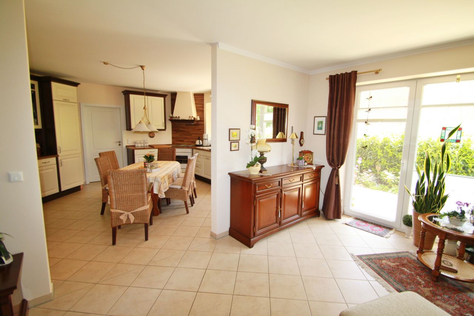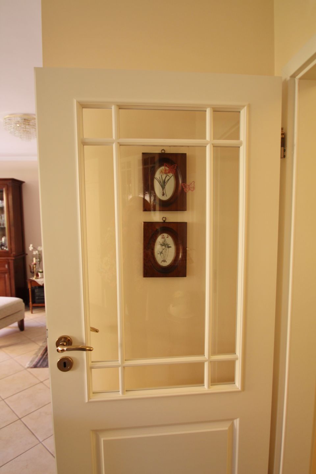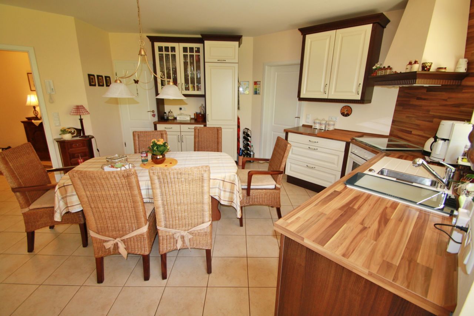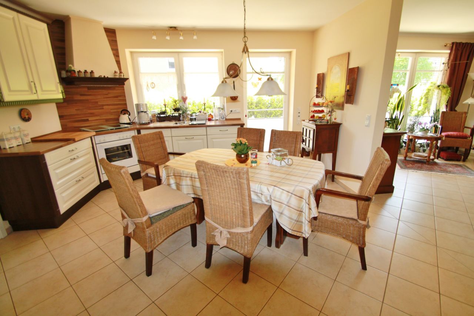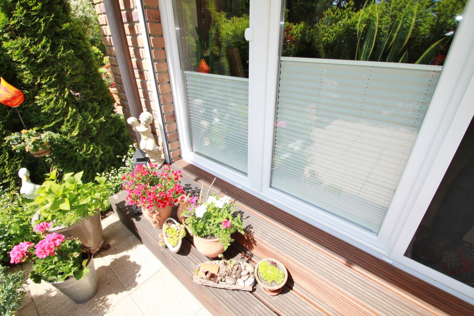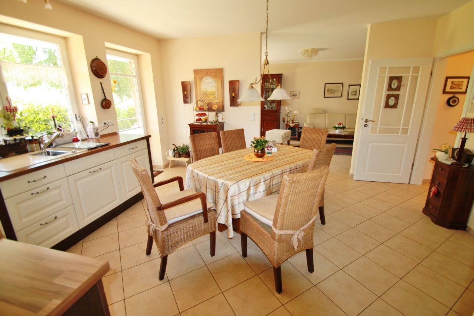 Back
BackEssen: great Apartment
Property ID: 009a
Quick Contact
Options
Options

Basic information
Address:
Gimkenstraße 2
45144 Essen
Nordrhein-Westfalen
45144 Essen
Nordrhein-Westfalen
Area:
Settlement
Monthly rent excl. IE:
350 €
Living space:
68 sq. m.
No. of rooms:
3
Details
Details
Type of apartment:
Top floor
Storey:
4
Number of floors:
4
Rent incl. IE:
450 €
Additional expenses:
100 €
Heating costs:
50 €, Are included in additional costs
Subject to commission:
yes
Useable area:
23 sq. m.
Number of bedrooms:
1
Number of bathrooms:
1
Balcony/terrace:
yes
Guest WC:
yes
Fire Place:
yes
Basement:
yes
Air condition:
yes
Alarm system:
yes
Lift:
yes
Suitable for disabled people:
yes
Number of parking spaces:
1 x Underground parking , per item 25 €
Furnished:
yes
Pets:
permitted
Views:
Mountains
Last renovation/ refurbishment:
1999
Year of construction:
1980
Floor covering:
Floorboards
Condition:
In need of renovation
Heating:
One storey heating
Type of heating system:
Geothermal heating
Type of energy certificate:
demand certificate
Energy efficiency class:
D
Final energy requirement:
160 kWh/(m²*a)
Year of construction according to Energy Performance Certificate:
1999
Further information
Further information
Property description:
This very bright apartment is located on the fifth floor. A lift is available. But it is worth the stairs to climb, because the apartment is incredibly beautiful. In the stairwell there is a large top window and then falls into a lot of light. , In hallway of the apartment, a large skylight is installed - light no longer go! This window can be opened electrically. The ceiling height is 2.50 meters in the whole house up to 4.00 meters. The right hand is the open kitchen. Here is a modern, light gray fitted kitchen was installed and equipped with stainless steel appliances. A washing machine is as important as a dishwasher Bauknecht, and a stove and a microwave. The kitchen is included in the price, but should not be assumed. In the kitchen, now a small table is for two people, but there is space for a large table and 4 chairs available. Next to the kitchen is the bedroom, which is decorated with white, practical wardrobes. From here you can admire the Domfeuerwerk. In the whole house real wood parquet Type is "light oak". From the corridor also goes from a small chamber. This is important, because neither floor space nor cellar are available. The bathroom is very large and well lit by a skylight above the vanity, as the whole apartment. Here you will find a bath, shower with glass door, a wall-hung WC and a modern stainless steel basin. The fittings are of high quality and modern. The living room has a window towards the west and a large patio door towards the south .. This is about 8 square meters and oriented towards the south. Here you can undisturbed and secluded sunbathing. Experience unforgettable sunsets over the rooftops of Hamburg!
Location:
Located in the popular trendy district of St. Pauli, about 250 meters from the S-Bahn Reeperbahn, this beautiful, renovated Art Nouveau house is about which was built in 1905. Photo background. The loft conversions to apartments was carried out in 2002. The facade and the staircase have been recently renovated. For homeowners association includes 42 apartments. The ratio owner / tenant is total in the plant about 50% each. In this rise, there are 14 parties, of which 12 owned and 2 tenants. The house is well maintained. Repair backlog does not exist. The housing allowance is 173, Euro incl. Heating, reserves management, etc. Only water and electricity are billed einzelnd with the suppliers.
With increases in value of apartments in the quarter can be expected in the long term,
as a result of the new district Hafencity and the positive changes related demand will rise. In a few minutes you can reach the port and the Hamburg Fish Market. With the S-Bahn is only a few minutes to the City. All you are required Einkaufsmöglchkeiten the be reached on foot, zB.mehrere supermarkets, Budnikowski, pharmacies, restaurants.
In the house there is a bicycle storage facility and the establishment of a bicycle in the courtyard house is planned. In the next side street, an underground parking space for about 69 euros to be rented.
The apartment can be delivered freely negotiable. Expected in the summer of 2005.
With increases in value of apartments in the quarter can be expected in the long term,
as a result of the new district Hafencity and the positive changes related demand will rise. In a few minutes you can reach the port and the Hamburg Fish Market. With the S-Bahn is only a few minutes to the City. All you are required Einkaufsmöglchkeiten the be reached on foot, zB.mehrere supermarkets, Budnikowski, pharmacies, restaurants.
In the house there is a bicycle storage facility and the establishment of a bicycle in the courtyard house is planned. In the next side street, an underground parking space for about 69 euros to be rented.
The apartment can be delivered freely negotiable. Expected in the summer of 2005.
Commission Rate:
Upon signing a purchase contract, a placement / termination fee of 5.8% including 19% VAT on the purchase price by the buyer will be charged.
Remarks:
The information provided by us is based on information provided by the seller or the seller. For the correctness and completeness of the information, no responsibility or liability can be assumed. An interim sales and errors are reserved.
General business conditions:
We refer to our terms and conditions. Through further use our services do you explain your knowledge and consent.
ON REQUEST we recommend financing experts from renowned houses such as the Bausparkasse Mainz, Deutsche Vermögensberatung and others.
Your contact person


Oliver Breiwe
Mr. Oliver Breiwe
Musterstr. 188
45144 Essen
Phone: +49 201 88 25 33
Office: +49 201 88 25 34
Mr. Oliver Breiwe
Musterstr. 188
45144 Essen
Phone: +49 201 88 25 33
Office: +49 201 88 25 34
 Back
Back



